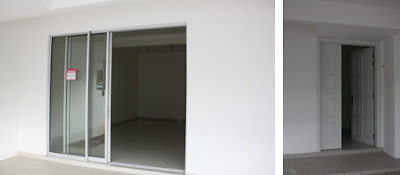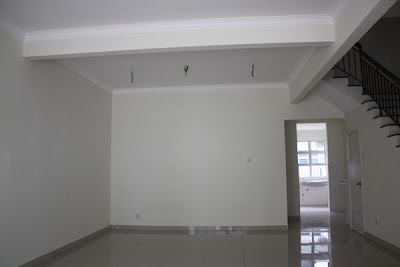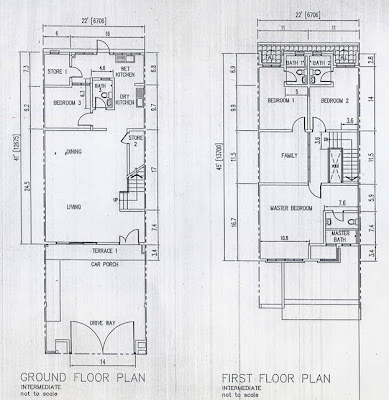At first, we didn't plan to buy a double story house as the landed property at Wangsa Maju is out of our budget. We started looking into condominium around the area. One thing that we don't like about condominium is we need to pay the monthly maintenance starting from RM150 - RM280 per month. Even if we are not living in the condo. TS friend started introduce us double story unit at USJ and since then we started to expand our options.
It took us 2-3 months, every weekend starting to visit show houses and second hand houses until we found this ~!
I love it because the design of the house looks modern and it's a brand new unit. TS love it because of the location. (He is fussy with certain location - Cheras and Puchong is a NO to him)
We paid the deposit at November 2009 and start paying our installment at March 2010. We got our key's at early April 2010.
 Here is the sliding door and the main gate of the house. The living room and dinning room is so big compare to the condo we are renting now.
Here is the sliding door and the main gate of the house. The living room and dinning room is so big compare to the condo we are renting now.
 One of the reason I buy this house is I love the ready made cornice ceiling on both the living room and dinning room.
One of the reason I buy this house is I love the ready made cornice ceiling on both the living room and dinning room.
 Dry and wet kitchen ~ plan to put a custom made kitchen cabinet
Dry and wet kitchen ~ plan to put a custom made kitchen cabinet
 The small room at the back~ This room is so small and it is a maid room. I think I will use it as ironing room.
The small room at the back~ This room is so small and it is a maid room. I think I will use it as ironing room.
 The back of the house is guarded with wire fence and a fence door. There is still 4-5 feet space of land from the end of my house back door to the wire fence. I personally feel like it is so not safe. Will probably change it to solid bricks wall with a metal door. (something like my opposite neighbor wall shown on the picture below)
The back of the house is guarded with wire fence and a fence door. There is still 4-5 feet space of land from the end of my house back door to the wire fence. I personally feel like it is so not safe. Will probably change it to solid bricks wall with a metal door. (something like my opposite neighbor wall shown on the picture below)
 Let's go up now ~ There is small store room below of the stairs.
Let's go up now ~ There is small store room below of the stairs.
 There is a family room, 1 master room and 2 bedrooms on the 2nd floor. The 2 bedroom are quite identical, just one in the left and one in the right.
There is a family room, 1 master room and 2 bedrooms on the 2nd floor. The 2 bedroom are quite identical, just one in the left and one in the right.
 Each bedroom is attach to a bathroom. So total I have 4 bathroom on my new house(omg~~ need to wash 4 bathrooms). The tiles on the bathroom are tile up until the ceiling.
Each bedroom is attach to a bathroom. So total I have 4 bathroom on my new house(omg~~ need to wash 4 bathrooms). The tiles on the bathroom are tile up until the ceiling.
 Here is the master bedroom. I love it as it is big compare to others. There is an small area near the attach bathroom where we plan to do a built in cabinet ~ I'm excited in having a walk in wardrobe soon ~~
Here is the master bedroom. I love it as it is big compare to others. There is an small area near the attach bathroom where we plan to do a built in cabinet ~ I'm excited in having a walk in wardrobe soon ~~
 The floor plan of the house to give you a brief idea how's the house is structure.
The floor plan of the house to give you a brief idea how's the house is structure.

 Here is the sliding door and the main gate of the house. The living room and dinning room is so big compare to the condo we are renting now.
Here is the sliding door and the main gate of the house. The living room and dinning room is so big compare to the condo we are renting now. One of the reason I buy this house is I love the ready made cornice ceiling on both the living room and dinning room.
One of the reason I buy this house is I love the ready made cornice ceiling on both the living room and dinning room. Dry and wet kitchen ~ plan to put a custom made kitchen cabinet
Dry and wet kitchen ~ plan to put a custom made kitchen cabinet The small room at the back~ This room is so small and it is a maid room. I think I will use it as ironing room.
The small room at the back~ This room is so small and it is a maid room. I think I will use it as ironing room. The back of the house is guarded with wire fence and a fence door. There is still 4-5 feet space of land from the end of my house back door to the wire fence. I personally feel like it is so not safe. Will probably change it to solid bricks wall with a metal door. (something like my opposite neighbor wall shown on the picture below)
The back of the house is guarded with wire fence and a fence door. There is still 4-5 feet space of land from the end of my house back door to the wire fence. I personally feel like it is so not safe. Will probably change it to solid bricks wall with a metal door. (something like my opposite neighbor wall shown on the picture below) Let's go up now ~ There is small store room below of the stairs.
Let's go up now ~ There is small store room below of the stairs. There is a family room, 1 master room and 2 bedrooms on the 2nd floor. The 2 bedroom are quite identical, just one in the left and one in the right.
There is a family room, 1 master room and 2 bedrooms on the 2nd floor. The 2 bedroom are quite identical, just one in the left and one in the right. Each bedroom is attach to a bathroom. So total I have 4 bathroom on my new house(omg~~ need to wash 4 bathrooms). The tiles on the bathroom are tile up until the ceiling.
Each bedroom is attach to a bathroom. So total I have 4 bathroom on my new house(omg~~ need to wash 4 bathrooms). The tiles on the bathroom are tile up until the ceiling. Here is the master bedroom. I love it as it is big compare to others. There is an small area near the attach bathroom where we plan to do a built in cabinet ~ I'm excited in having a walk in wardrobe soon ~~
Here is the master bedroom. I love it as it is big compare to others. There is an small area near the attach bathroom where we plan to do a built in cabinet ~ I'm excited in having a walk in wardrobe soon ~~ The floor plan of the house to give you a brief idea how's the house is structure.
The floor plan of the house to give you a brief idea how's the house is structure.


































 I come back the next day to do my final shopping on my last night at Taiwan.
I come back the next day to do my final shopping on my last night at Taiwan.




